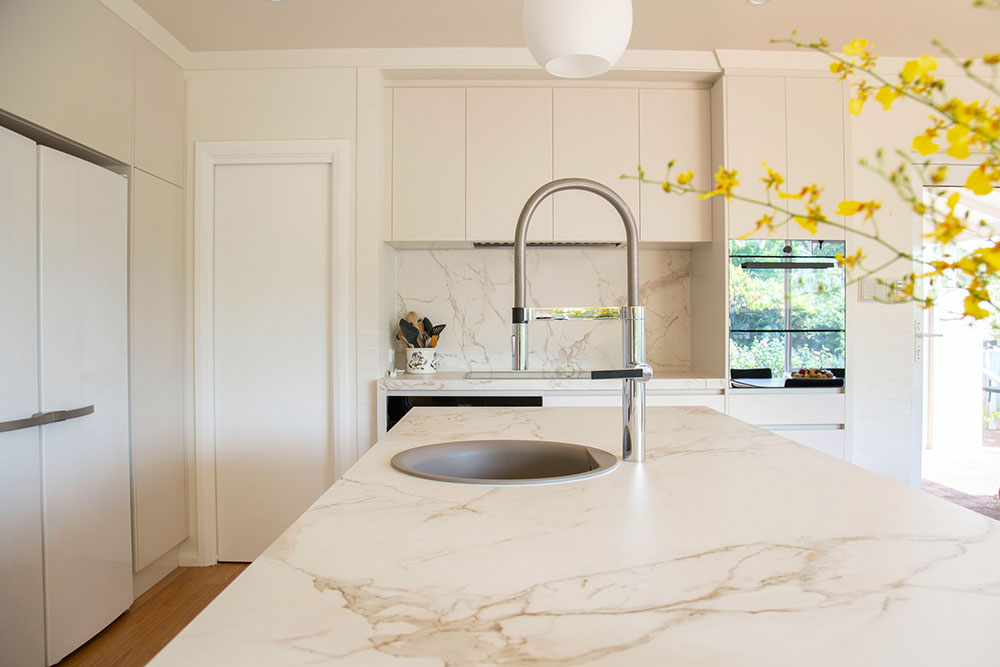Welcome to CondoCosmetics INC.
Welcome to CondoCosmetics INC.
Golden basic kitchen design rules

Magic happens in the kitchen. It serves as the home hub, where we gather for meals, conversation, and relaxation at the end of the day.
Thus, considering the basic kitchen design rules and the kitchen’s significance, it must be customized to your preferences. In this article, we’ll look at some of the fundamentals of kitchen design that can be applied to create a functional and beautiful space.
In a well-designed kitchen where basic kitchen design rules are considered, the “Work Triangle” (the area bounded by the range, the sink, and the fridge) will be small enough to facilitate easy movement around the space while still being large enough to ensure that no one working in the kitchen would constantly be bumping into one another.
People tend to congregate in the kitchen since it serves as a focal point for the home.
In light of this, the kitchen’s socializing and entertaining spaces should be located away from the Work Triangle so guests can mingle, sip drinks, and watch the chef prepare the meal without interfering with their efforts.
The dimensions of appliance doors should be included in all construction designs as a part of the basic kitchen design rules.
This is most easily seen when the oven and dishwasher are opened, the refrigerator door(s) are swung open, and other commonly used features, such as pull-out trash cans, are in place.
As a result, it is essential to manage the degree to which various operations overlap. The oven door and the dishwasher door, for instance, may share some functions, albeit serving different purposes at different times.
The linear connection between the kitchen sink, trash can, and dishwasher is crucial. A kitchen’s layout should consider the order of tasks involved in clearing the space after a meal.
In most homes, the dishes are cleared, washed, and then placed in the dishwasher. So, the kitchen layout should have the trash can, sink, and dishwasher in a straight line, with the trash can being the closest to the table space.
Remember, basic kitchen design rules in the kitchen need not be limited to the act of cooking itself.
Designing for easy unloading groceries and other items is essential but often disregarded. Having the fridge and pantry close to the kitchen’s entrance (ideally near a countertop) improves the efficiency of the space as a whole.
The stove is the one we’ll be using the most out of the three pieces of equipment that make up the “kitchen triangle.”
Most basic kitchen design rules include a gas or electric oven, grill, stovetop, or sometimes all three. The stovetop runs on gas, but the oven and grill use electricity. When planning where to put the stove, we should give ourselves lots of room on either side.
The suggested space between them is 400 mm. The second oven and microwave are concealed within the cabinetry for a sleek appearance. The more elevated position improves ergonomics.
Put another way; you won’t strain your back as much carrying heavy dishes to and from the oven.
We’ll need an extractor above the stove to eliminate the cooking grease vapors. The device should be mounted on or near an outside wall.
It has been tucked away behind the joinery for aesthetic reasons. It’s not the most aesthetically pleasing addition, but hiding it away helps maintain the clean lines of the cabinets. However, some may like the exposed wiring giving their space a more authentic “factory” vibe.
As part of the basic kitchen design rules, the sink completes the kitchen’s “triangle of work,” where most of us spend our time.
This three-millimeter-thick stainless steel sink is 400 mm by 400 mm by 200 mm. As an alternative to conventional insert sinks, this sink, when under-mounted to a concrete counter, provides a more hygienic solution. Since we now have a dishwasher, we find that we need one huge sink in the kitchen.
We also went with a professional-style faucet with a hose for washing dishes or cleaning up the area around the sink.
Because of its widespread application, this must be both reliable and simple to operate. All water fittings and installations, including taps, must adhere to local building codes, and we at Condocosmetics ensure that.