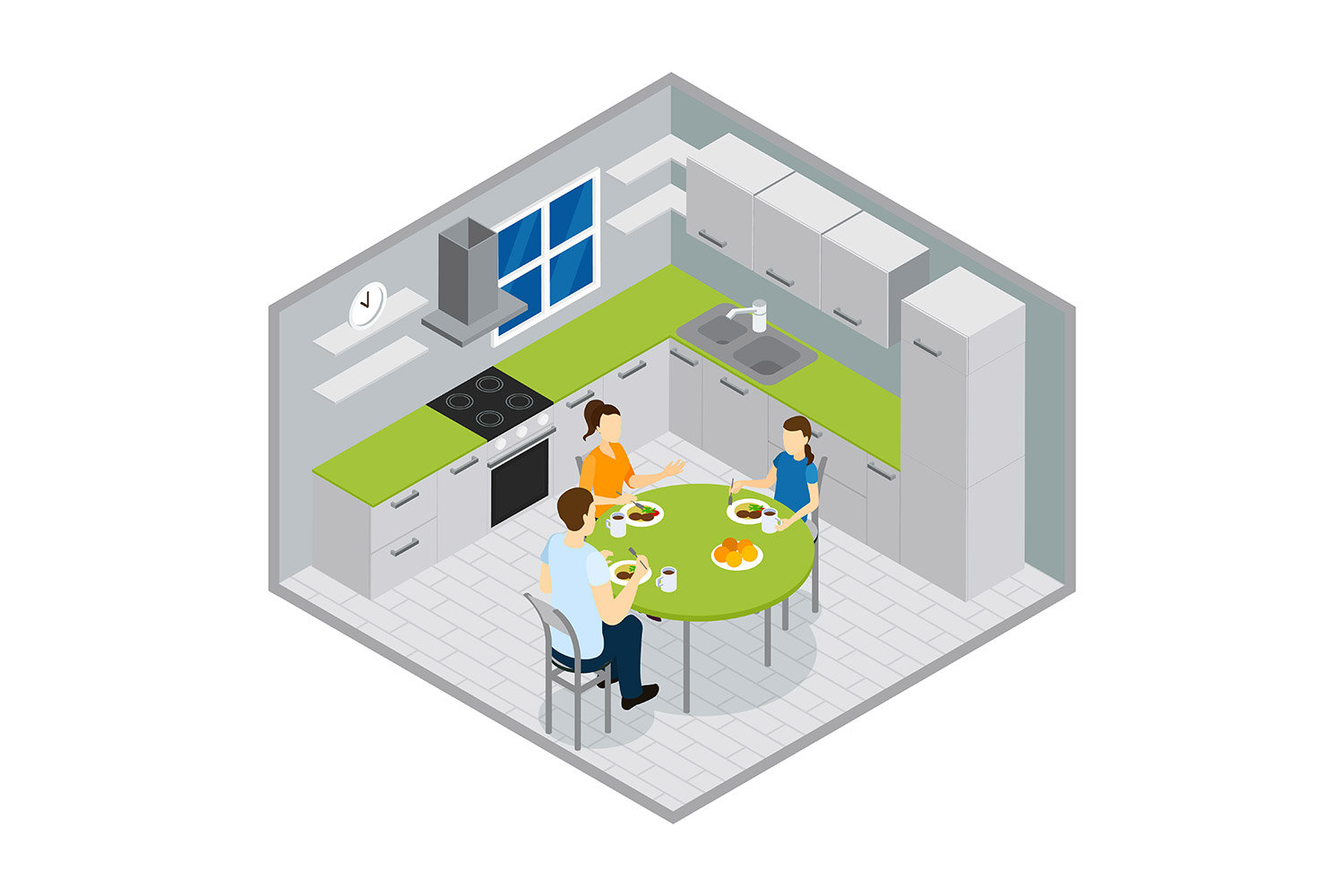Welcome to CondoCosmetics INC.
Welcome to CondoCosmetics INC.
Key benefits of kitchen cabinet 3D design

Fine cabinetry is frequently one of the most valued and conspicuous characteristics in people’s kitchens. Beautiful kitchen cabinets, in particular, can boost a homeowner’s self-esteem and raise the property’s resale value. With time, cabinetry styles and materials evolve, along with their design and purpose. When upgrading a kitchen with new cabinetry, there are a lot of considerations to make. Using kitchen cabinet 3D design technology may save time and money on your kitchen remodeling project while also alleviating a lot of tension.
Remodeling a kitchen traditionally means using two-dimensional designs and sketches, which leaves a lot to the imagination. As a result of a kitchen cabinet 3D design, you and your renovation contractor may create a scaled model of your home to translate measurements into real-world dimensions and angles, eliminating a great deal of guessing and decreasing the danger of error. One of the major concerns about starting a kitchen redesign is that you may have to go without a working kitchen for the duration of the project, in addition to unexpected costs. This means that you may not have to wait as long for the end product—your gorgeous new kitchen with bespoke cabinetry—if the contractor has the necessary expertise and knowledge in 3D Design. Now, let’s take a look at some of these benefits.
Because of 3D design, you can see all aspects of your kitchen more clearly than you can with flat renderings or even 2D ones. Even though this is a scale model, you can see exactly how the cabinets, worktops, sink, and appliances will go together in your given area.
Using 3D planning, you may experiment with multiple locations to determine the best placement for all kitchen features. The refrigerator can be moved temporarily if you want to see what it will look like across the room, for example, if you begin with it on the right side of the sink. With the kitchen cabinet 3D design, you may also experiment with different finishes, colors, and even materials to discover your personal preferences.
A change is always feasible, whether for the architect or the designer, even when you’re meeting with them. This is beneficial since it prevents your project from being bogged down in unnecessary delays.
When working with 3D blueprints, you may experiment and make adjustments simply before the construction or remodeling project begins, eliminating the need for big alterations in the middle of a project. There will be no serious issues with the project from start to finish.
It can be costly to make big adjustments in the middle of a construction or remodeling project. In the fourth place, we spoke about how you can save money by using the kitchen cabinet 3D design process instead of the traditional two-dimensional technique. Rather than putting the money into your kitchen remodel, you can utilize it to improve other areas of your home.
As part of our home remodeling services, Condocosmetics offers 3D Design. We can present our clients with a visual walk-through of their projects during the design phase, thanks to our CAD application. We create electronic files of 3D digital renderings for your assessment and approval based on our in-house design expertise and resources.
Call (416) 7000 336 to learn more about how kitchen cabinet 3D design planning and layout can improve the design and layout of a new or remodeled kitchen.